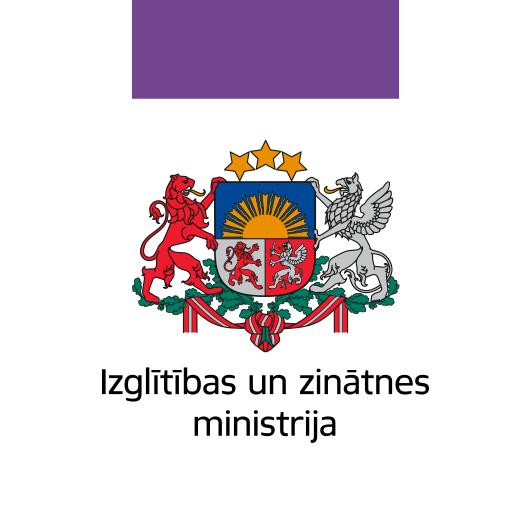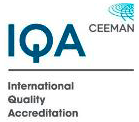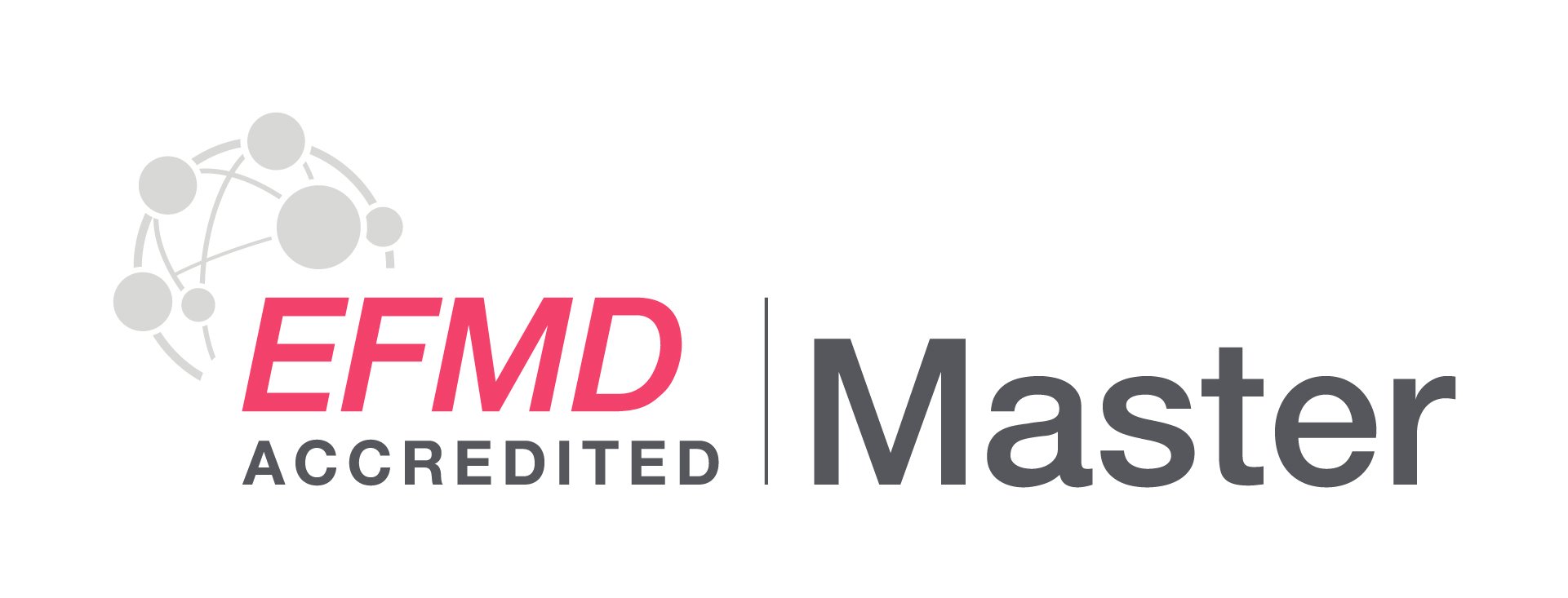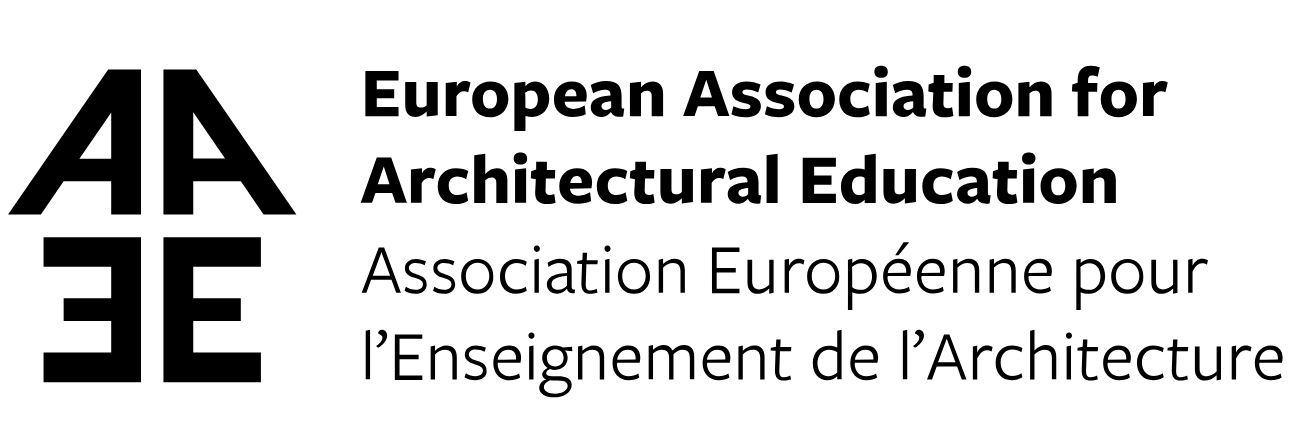Maģistra studiju programmas
- Sabiedriskās attiecības un digitālā komunikācija
- Sporta vadība
- Veselības vadība
- Vadības psiholoģija un supervīzija
- Uzņēmējdarbības vadība
- Starptautiskās finanses
- Starptautiskais bizness
- Projekta vadība
- Personāla vadība
- Lielo datu analītika
- Biznesa stratēģiskā vadība
- Jaunie mediji un audiovizuālā māksla
- Arhitektūra










